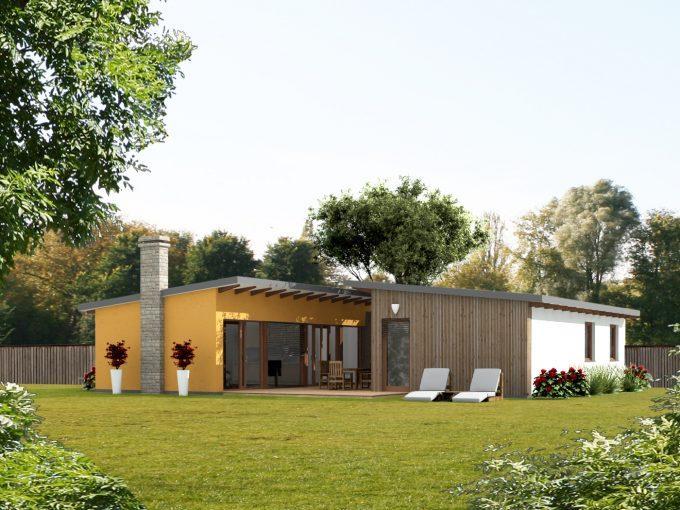
Prefabricated house ek 029
The ek 029 is a very unique atria prefabricated house.…
From € 86,253
ek 022 prefabricated houses prides itself with an excellent layout design which provides maximum living comfort for its size. This house could be used both as a vacation or a family house. Due to its design, it requires a small plot. Should you also decide on a “green roof system” which could be used as a garden, you can really get the best out of a given space. An atrium in the middle of a house provides maximum privacy.
| Aditional costs | Phase and building description |
|---|---|
| + elements transport | building phase (PDF) |
| + crane on site | building description (PDF) |
| + staff transport | ‘turn key’ - executed by local |
| + staff manipulation | representative or contractor |
Please contact our sales dept or representative for final clearance:
Price from (VAT excluded)
€ 57741

 Prefabricated house ek 023
Prefabricated house ek 023