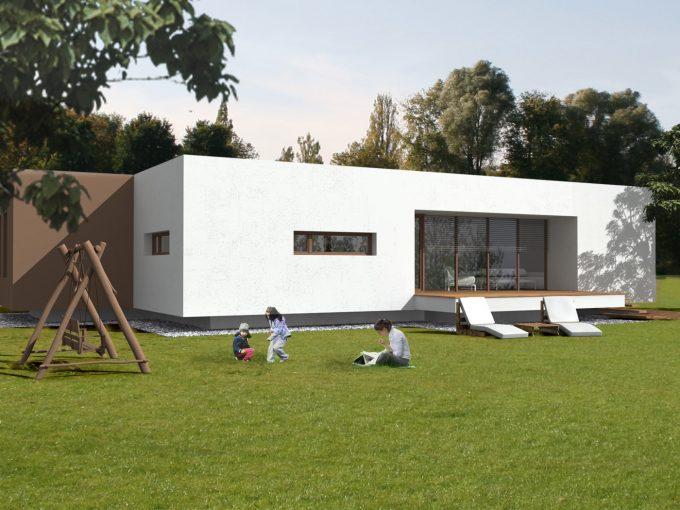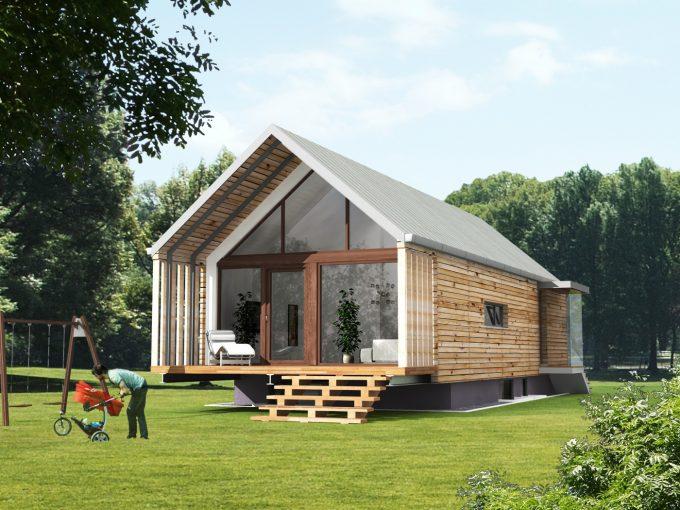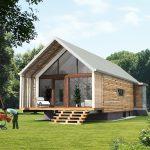
Prefabricated house ek 002
Prefabricated house ek 002 was designed to yield a healthy…
From € 121,823
ek 023 is a compact low-energy prefabricated house. An interesting layout and impressive large volumes make this house very contemporary. ek 023 is also a part of our small-big houses series. The open gallery space in the living room gives this house a feeling of spaciousness despite of 240cm floor height. This house can easily inhabit a family of four with a comfortable guest area.
| Aditional costs | Phase and building description |
|---|---|
| + elements transport | building phase (PDF) |
| + crane on site | building description (PDF) |
| + staff transport | ‘turn key’ - executed by local |
| + staff manipulation | representative or contractor |
Please contact our sales dept or representative for final clearance:
Price from (VAT excluded)
€ 119570

Prefabricated house ek 002 was designed to yield a healthy…
From € 121,823

This stylish low-energy ground floor house is one of our…
From € 122,493

This low energy prefabricated house is designed for our customers…
From € 59,043

 Prefabricated house ek 024
Prefabricated house ek 024