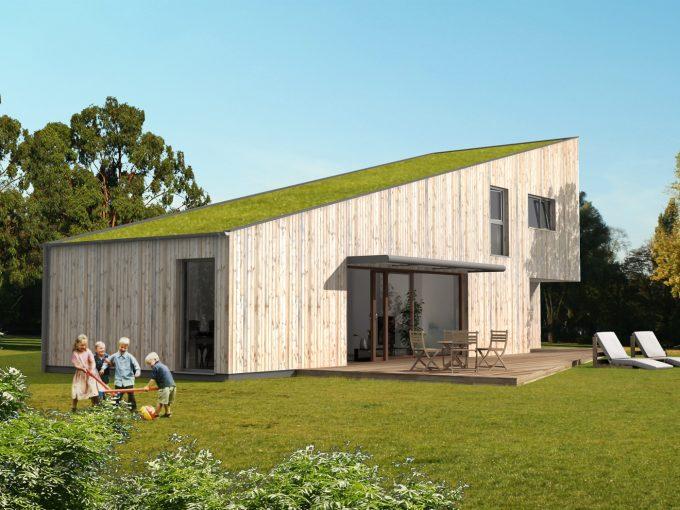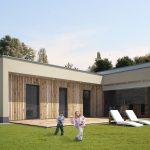
Prefabricated house ek 025
The ek 025 prefabricated house is an interesting blend of…
From € 83,559
An atrium ek 027 prefabricated house is a timeless classic with a thoughtful and functional design. With some finer touches, we tried to bring this essentially simple house to our more aesthetically demanding customers. Most of the outside façade area is closed, but the house fully opens in to the atrium, making ek 027 a pleasant living space connected to the secluded garden.
| Aditional costs | Phase and building description |
|---|---|
| + elements transport | building phase (PDF) |
| + crane on site | building description (PDF) |
| + staff transport | ‘turn key’ - executed by local |
| + staff manipulation | representative or contractor |
Please contact our sales dept or representative for final clearance:
Price from (VAT excluded)
€ 86433

 Prefabricated house ek 028
Prefabricated house ek 028