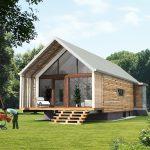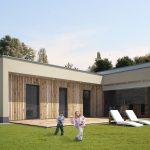
Prefabricated house ek 026
Ground floor atrium prefabricated house ek 026 is formed as…
From € 69,146
The ek 025 prefabricated house is an interesting blend of luxury, minimalism and comfort. The roof over the kitchen rises to a 2.28 m and to the 2nd floor of the house. The interior almost creates a sense of a boat space. In case of floor heating, the design of the house is made so that the heat is redirected to the upper level of the house thus it really optimizes energy efficiency trough out the year. Because of its simplicity and daring design this house always attracts envious glances.
| Aditional costs | Phase and building description |
|---|---|
| + elements transport | building phase (PDF) |
| + crane on site | building description (PDF) |
| + staff transport | ‘turn key’ - executed by local |
| + staff manipulation | representative or contractor |
Please contact our sales dept or representative for final clearance:
Price from (VAT excluded)
€ 83559

 Prefabricated house ek 026
Prefabricated house ek 026