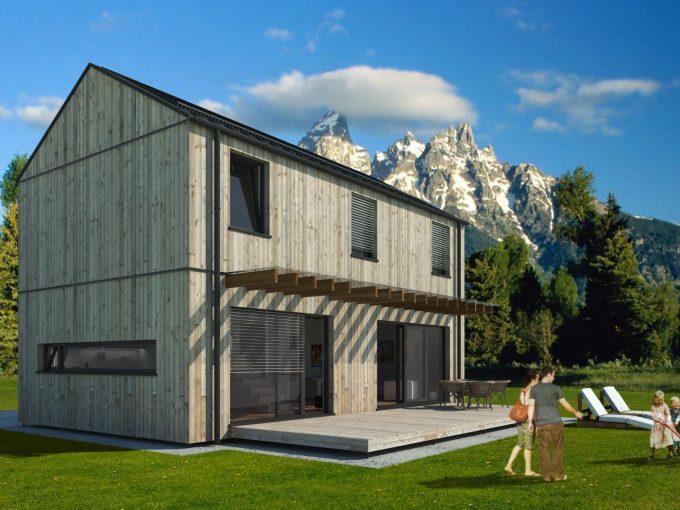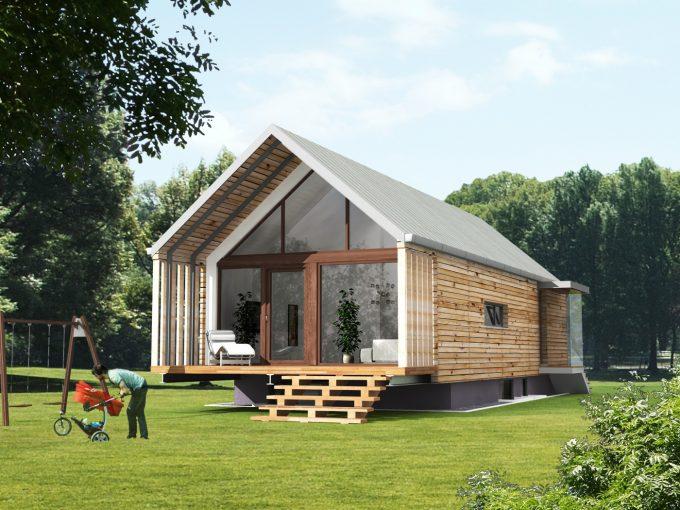
Prefabricated house ek 035
Prefabricated house ek 035 is a perfect choice for a…
From € 98,595
Prefabricated house ek 001 is not only most advanced and affordable in its class, it is also most compact, economical and easy to maintain. Wooden house ek 001 was released on the market in September 2009 and is designed by latest environmental guidelines in terms of CO2 emissions, which places it among most ideal family houses units, in the aspects of practical space, commodity and environmental awareness. Worried about the price? ek 001 is a “price performer”.
| Aditional costs | Phase and building description |
|---|---|
| + elements transport | building phase (PDF) |
| + crane on site | building description (PDF) |
| + staff transport | ‘turn key’ - executed by local |
| + staff manipulation | representative or contractor |
Please contact our sales dept or representative for final clearance:
Price from (VAT excluded)
€ 106862

Prefabricated house ek 035 is a perfect choice for a…
From € 98,595

Atria prefabricated house ek 028 is a symmetrically designed L…
From € 93,796

This low energy prefabricated house is designed for our customers…
From € 59,043

 Prefabricated house ek 002
Prefabricated house ek 002